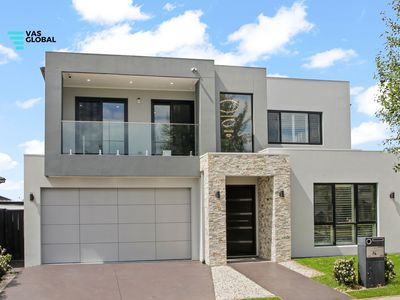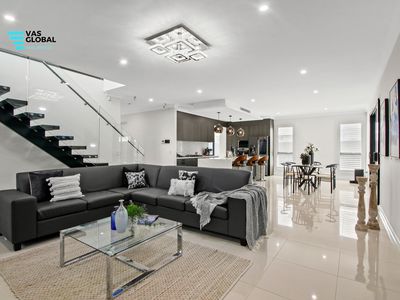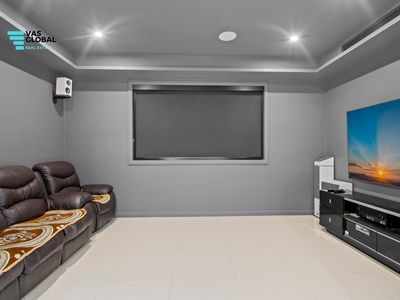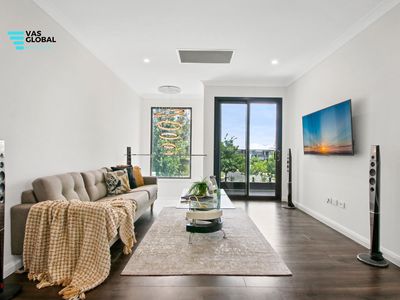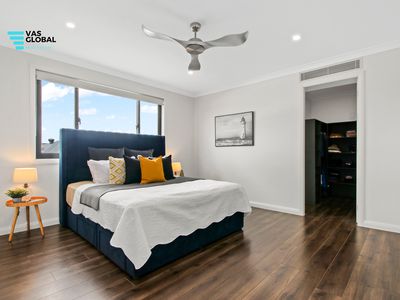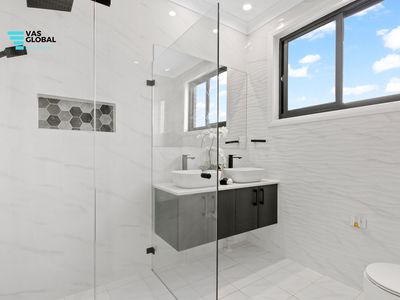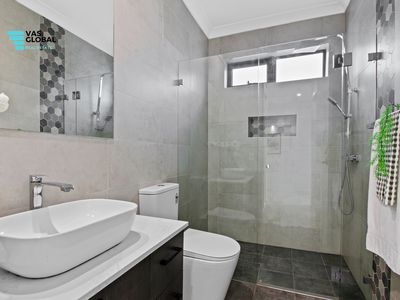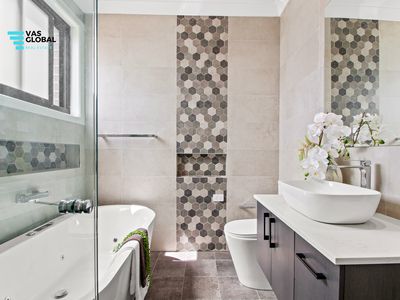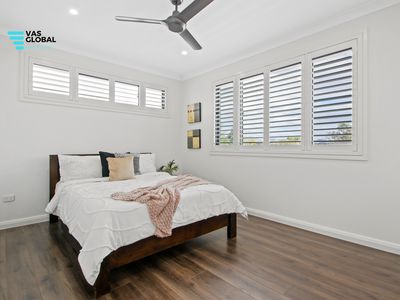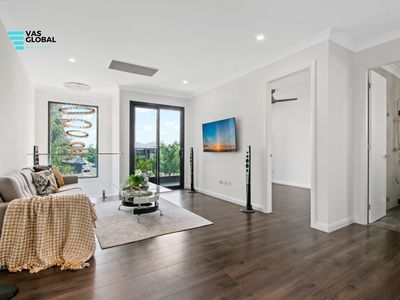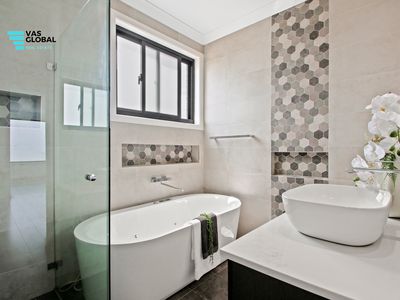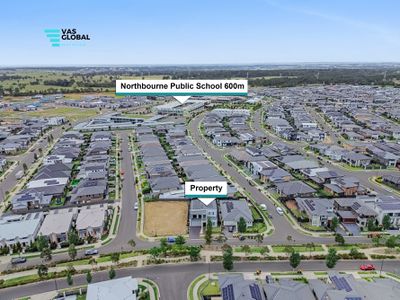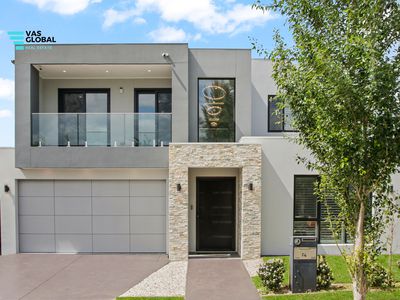Vik Vashisht and the team from VAS Global Real Estate are pleased to present this exclusive luxury home in sought after estate of Elara in Marsden Park!
Packed with style and upgrades throughout, this light filled large family abode is almost 40 squares in size and has been meticulously designed with ultra-modern fittings and fixtures. With an open plan layout, multiple living areas, low maintenance backyard, this home is ideal for upgraders, uprisers and buyers looking for their forever home!
Features:
- 5 x large sized bedrooms with fans
- 3 full ultra-modern bathrooms with spa bathtub in main bathroom
- Separate formal lounge and theatre room downstairs
- Huge living room upstairs that opens up to a gorgeous balcony
- Separate expansive and light filled dining and living areas
- Immaculate kitchen with 600mm stone waterfall benchtops, 900 mm stainless steel Bosch appliances, splash backs, elegantly stylized range hood, huge butler's pantry, island bench and plenty of upgraded cabinetry
- Commercial grade double glazed windows throughout
- Over-sized tiled internal laundry with additional storage cupboards
- Outdoor entertaining area with enclosed tiled alfresco, full outdoor kitchen overlooking hardwood timber decking area
- 15m frontage provides ample room on both sides of the house for access
- Plenty of room to put a pool in future or granny flat potential (stca)
- LED downlights throughout the house including alfresco
- Huge double lockup garage with epoxy flooring
- High ceilings, ducted air-conditioning, alarm system, swann security cameras, upgraded façade with balcony, solar panels and plenty more upgrades
Packed with so many extras, this gorgeous home should be on your list to inspect this weekend. For more info, please contact our agent or register your interest now!
Disclaimer: "VAS Global Real Estate, its directors, employees and related entities believe that the information contained herein is gathered from sources we deem to be reliable. However, no representation or warranties of any nature whatsoever are given, intended or implied. Any interested parties should rely on their own inquiries."
Features
- Air Conditioning
- Ducted Cooling
- Ducted Heating
- Gas Heating
- Reverse Cycle Air Conditioning
- Balcony
- Deck
- Fully Fenced
- Outdoor Entertainment Area
- Remote Garage
- Secure Parking
- Alarm System
- Broadband Internet Available
- Built-in Wardrobes
- Dishwasher
- Ducted Vacuum System
- Floorboards
- Intercom
- Rumpus Room
- Grey Water System
- Solar Panels
Floor Plan
Floorplan 1




